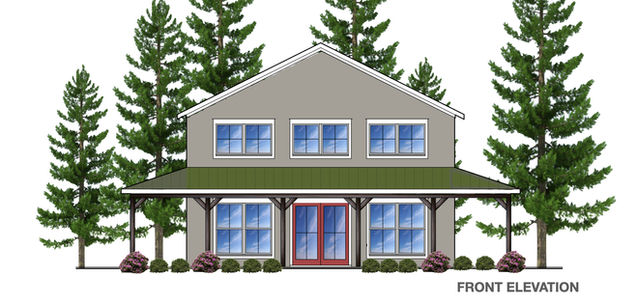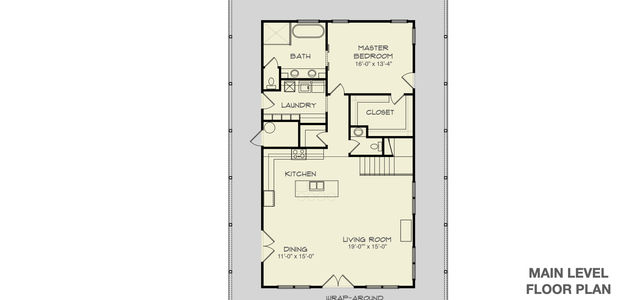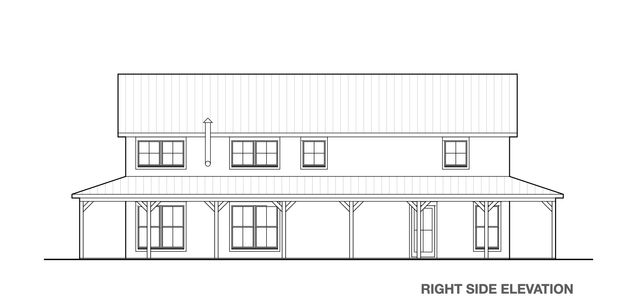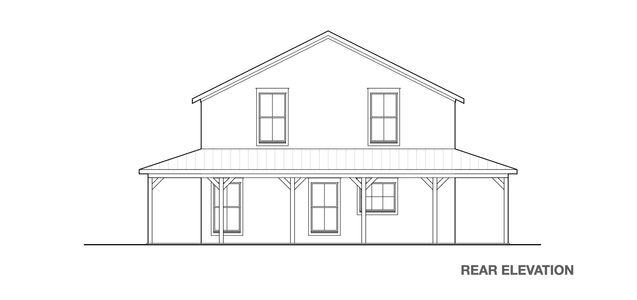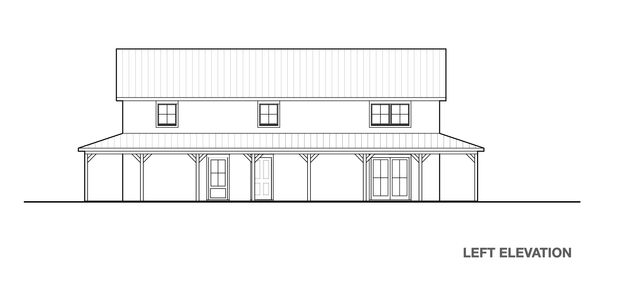Pine Ridge
Pine Ridge is a two story open floor plan barndominium with a wrap around porch. The plan can be paired with a garage plan for added flexibility. On open living area to the front of the house allows view through large windows. The master suite is on the main level, with two additional bedrooms and an office space upstairs. The upstairs loft area overlooks the living room. The wrap around porch provides shade for the first level windows and beautiful outdoor space for entertaining and enjoying the views.
Purchase options:
This 1-story traditional home plan combines classic style with an open floor plan. The master suite is separated from the additional bedrooms by the living areas. The wide front and back porches, as well as the screened porch, will provide hours of beautiful outdoor family time. The master suite includes a large master bath, walk-in closet, and access to the laundry room. The side entrance to the kitchen is strategically located to be able to pair the house plan with a future garage addition.
Purchase options:

